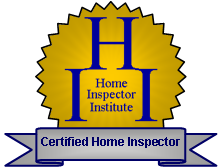Course Outline
The home inspector course is designed to educate and train prospective home inspectors to perform professional home inspections in accordance with ASHI, NAHI, NACHI and State of Indiana standards.
Preparation
Classroom, hands on field and lab training, and home study are appropriate for full comprehension and retention of this course. Approximately 60-70 hours of home study should be considered a part of this course. You will receive the course manuals upon registration. Reading the course manuals completely prior to class will greatly improve your retention. Additionally, allow time to inspect the systems in your home and conduct the field exercises for any systems you are not understanding in the course manuals.This home study should be completed before arriving to class in order to achieve maximum benefit from the course. Additional study may be required each evening to ensure that you have a complete understanding of each system and its components. We will provide you with a library of reference books, study guides, and classroom handouts which are included in the course fee. You must pass the final exam with a minimum score of 75% to pass the class, which is required to qualify for the state exam. We suggest additional study time prior to taking the state exam.
Day 1:
The Standards of Practice
Indiana law concerning home inspectors.
The scope of a residential home inspection, with inclusions, limitations, and exclusions, according to the ASHI, NAHI, NACHI Standards of Practice.
The home inspector's role in a real estate transaction.
Basic tools needed for a home inspection.
Exterior, Section 1
Exterior walls, flashing, and trim.
Doors and windows.
Foundations.
Decks, balconies, steps, porches, and railings.
Eaves, soffit, and fascia.
Driveways, walkways, and landscaping.
Retaining walls.
Gutters, grading, and drainage control systems.
Interior, Section 2
Walls, ceilings, and floors.
Stairwells, balconies and railing.
Cabinets and counters.
Windows and doors.
Dwelling units/garage separation.
Garage doors and openers
Day 2:
Structure, Section 3
Floor and wall framing.
Foundation support systems including: poured concrete, concrete block, brick, stone, wood and all related perimeter footing systems.
Water related or seepage related sources.
Flood control devices.
Roof structure and systems related to composition.
Under roof and under floor ventilation.
Insulation and vapor protection systems.
Roofing, Section 4
Composition roofs.
Wood shingle and shake roofs.
Flat roofs, including built-up roofs and single ply roofs.
Other roofing systems, including metal, slate, tile and concrete.
Roof drainage systems.
Flashing, skylights, chimneys and roof penetrations.
Detection of leakage and condensation.
Day 3:
Plumbing, Section 5
Main distribution system.
Drain, waste and vent system.
Fixtures and faucets.
Functional flow and functional drainage.
Leaks and corrosion.
Water heater equipment and fuel distribution system.
LAB
Hands on inspection water heaters.
Day 4:
Heating, Section 6
The combustion system (fuels, burners, etc.).
Combustion air supply.
Normal operating controls.
Safety controls.
Exhaust flues, vents and chimneys.
Furnaces.
Boilers and steam heat.
Electric Heating.
Distribution systems.
Insulation, ventilation and vapor retarders.
Central Air Conditioning
Principles of operation.
Evaporators and Condensers.
Normal operating controls.
Distribution systems.
LAB
Hands on inspection of heating systems.
Hands on inspection of cooling systems.
Day 5:
Electrical, Section 7
Service entrance wires and equipment.
Main disconnect.
Grounding equipment.
Distribution panels and over current protection.
Distribution wiring size and type.
Sub-panels, fuses and breakers.
Light fixtures, switches, and receptacles.
Ground fault circuit interrupters.
LAB
Hands on inspection of electrical panels and components.
Report writing.
Report writing options.
Exercise: creating a report that meets standards.
Advantages of different reporting formats.
Sample reports will be provided and reviewed.
Field Inspection
Day 6:
Field Inspections
Field inspection of local area homes.
Inspection process.
Technical demonstrations.
Day 7:
Review
Home inspection.
Standards and report writing.
Defect identification.
Final Examination
Day 8: Open to anyone assisting you with your business
The Home Inspection Business
Overview of starting the business.
Telephone inquiry and scheduling an inspection.
Presentation of the inspections and report delivery.
Insurance options.
Contracts.
Payment & pricing methods.
Who will buy or refer inspections to you.
Hidden business opportunities you must know about.
Marketing and sales.
Marketing strategies.
Communication skills.
Building a successful business.
Client relationships.
Websites and brochures.
National associations.
Diversification opportunities.
